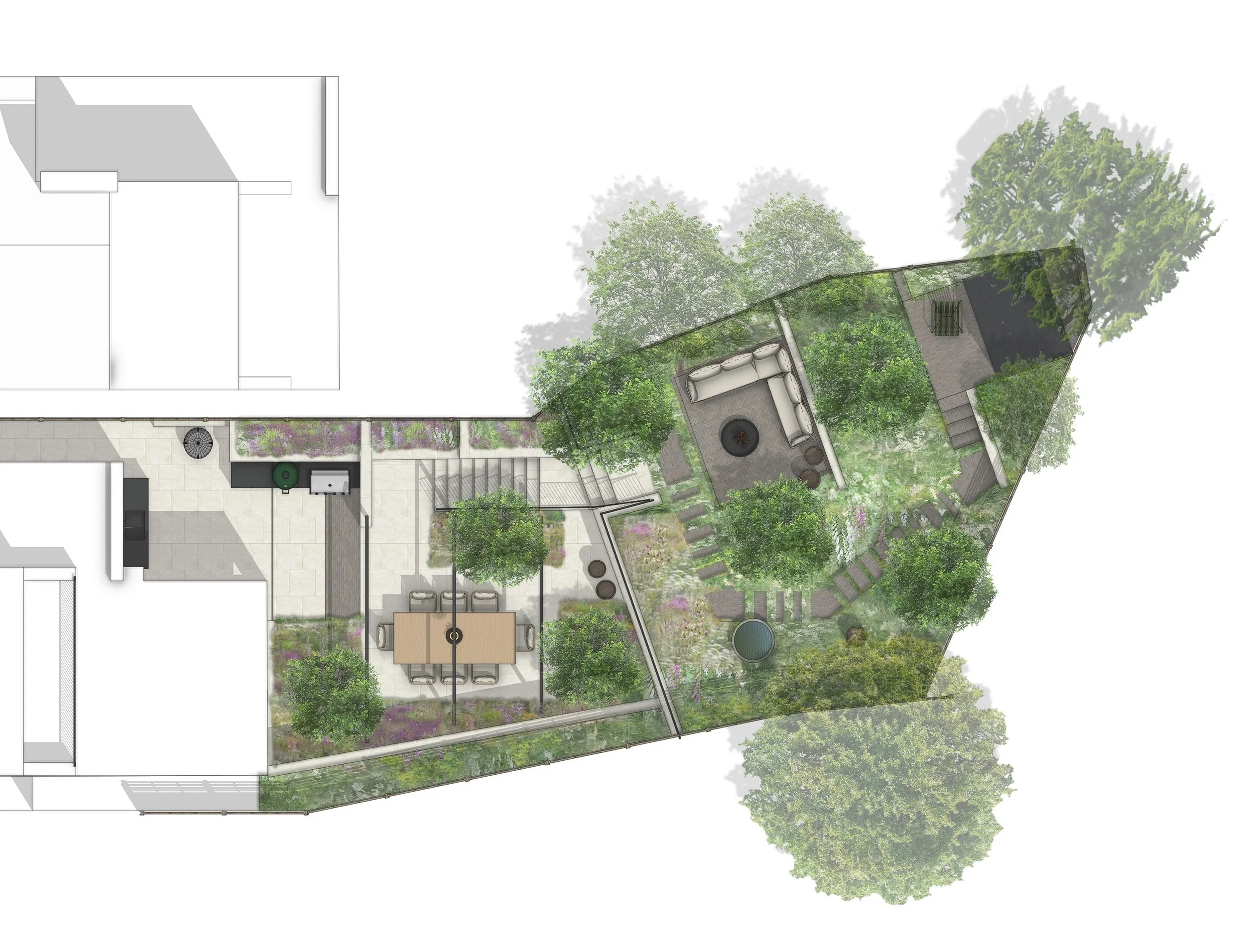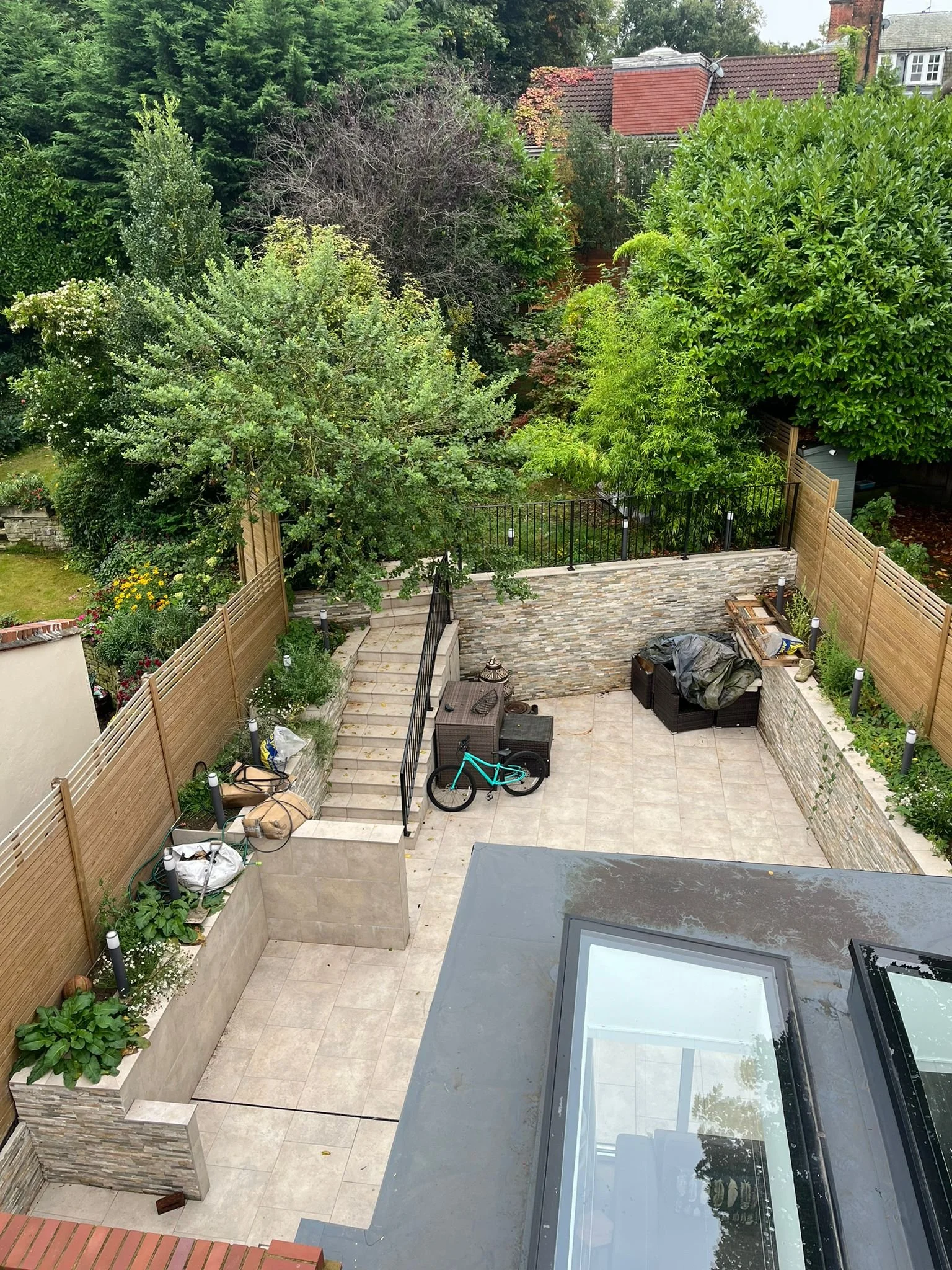Hampstead project
Ongoing project
The garden presented a challenge — the clients had already completed substantial works before engaging the designer. Their brief was to soften the courtyard space and make use of the upper garden.
With the structure already set, the focus shifted to transforming how the garden feels and creating a sense of unity between its two levels. To free up space for planting, the seating area was relocated to the upper garden, positioned to capture the stunning views. The dining table became the focal point of the lower terrace, reflecting the clients’ love of cooking and gathering guests. A new pergola, trees and climbers frame this space, turning it into a lush, green “room.”
The journey through the garden became a feature in its own right. Rather than concealing the large staircase and strong geometry, these elements were embraced — complemented by smaller, angled steps that echo Hampstead’s hilly streets and hidden stairways. A shed at the back now conceals a quiet seating nook, reached via a winding path with a water feature along the way.
Dark paving softened with planting, trees with glowing autumn colour — a nod to Hampstead’s vibrant canopy — and a refined, consistent palette tie both levels together into a calm, welcoming garden full of life and character.




Garden before the intervention
